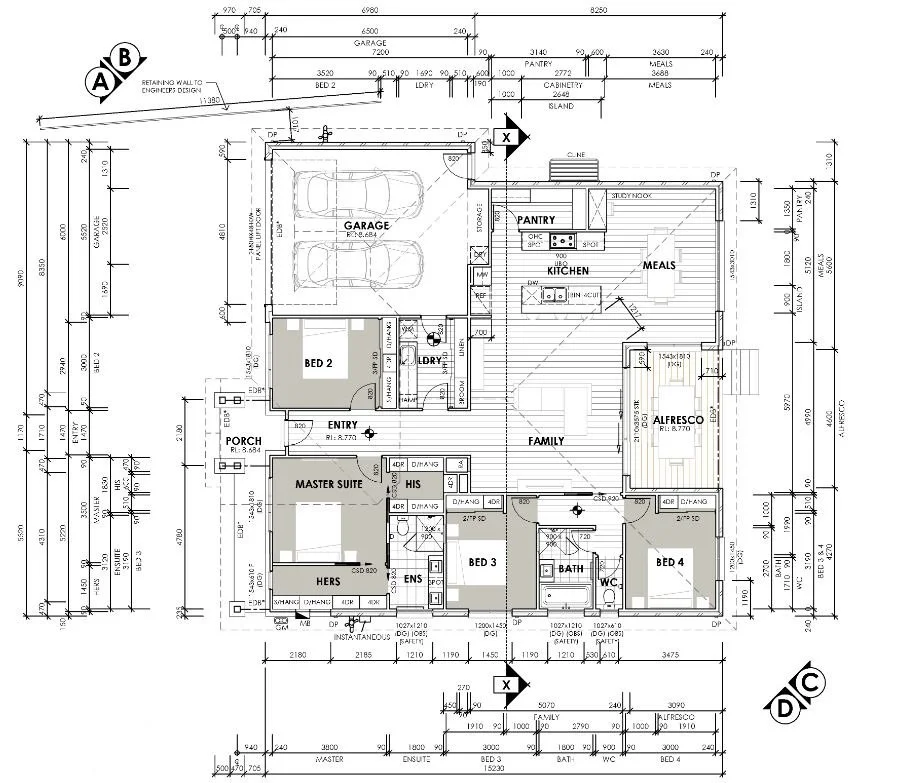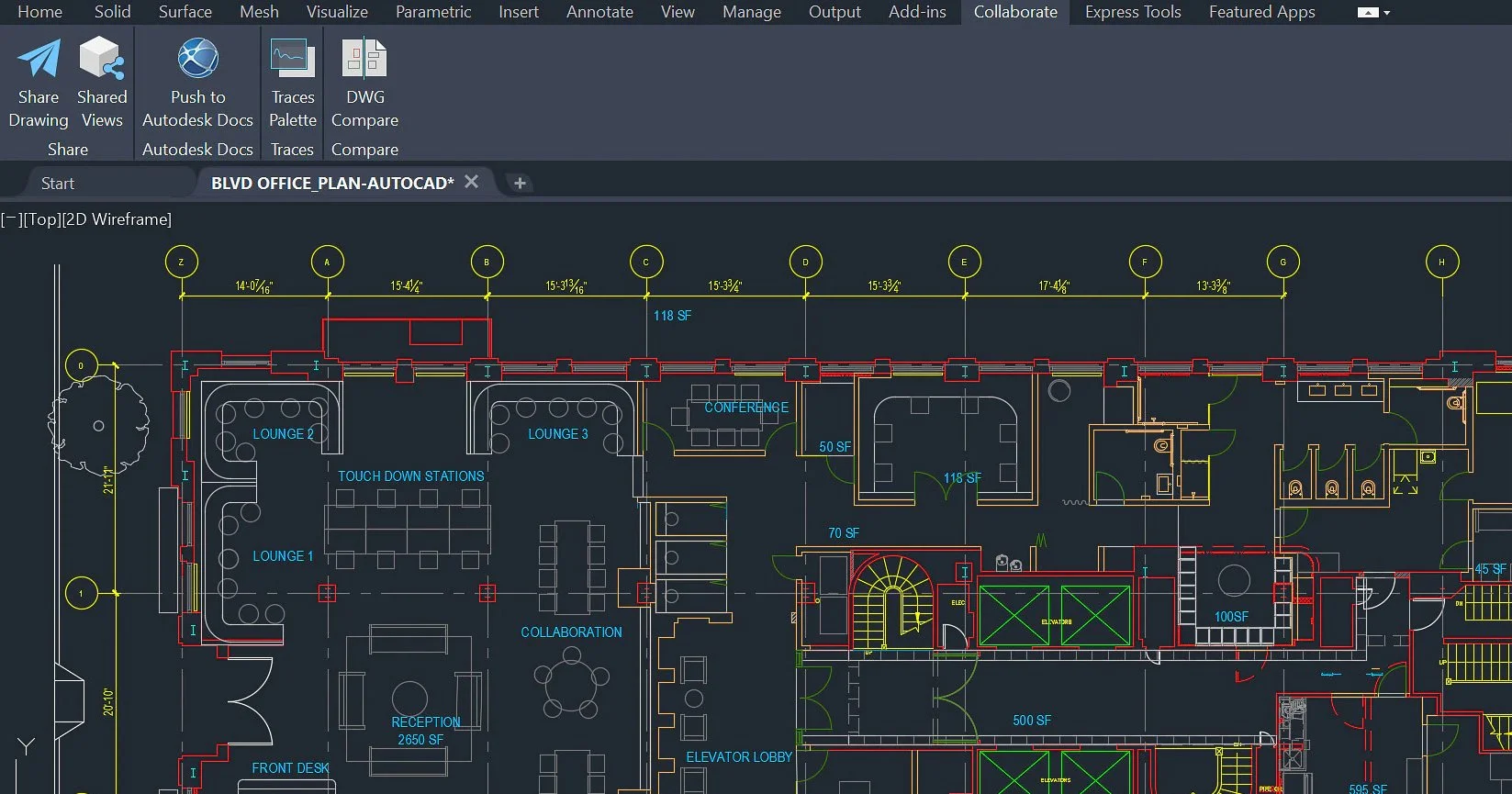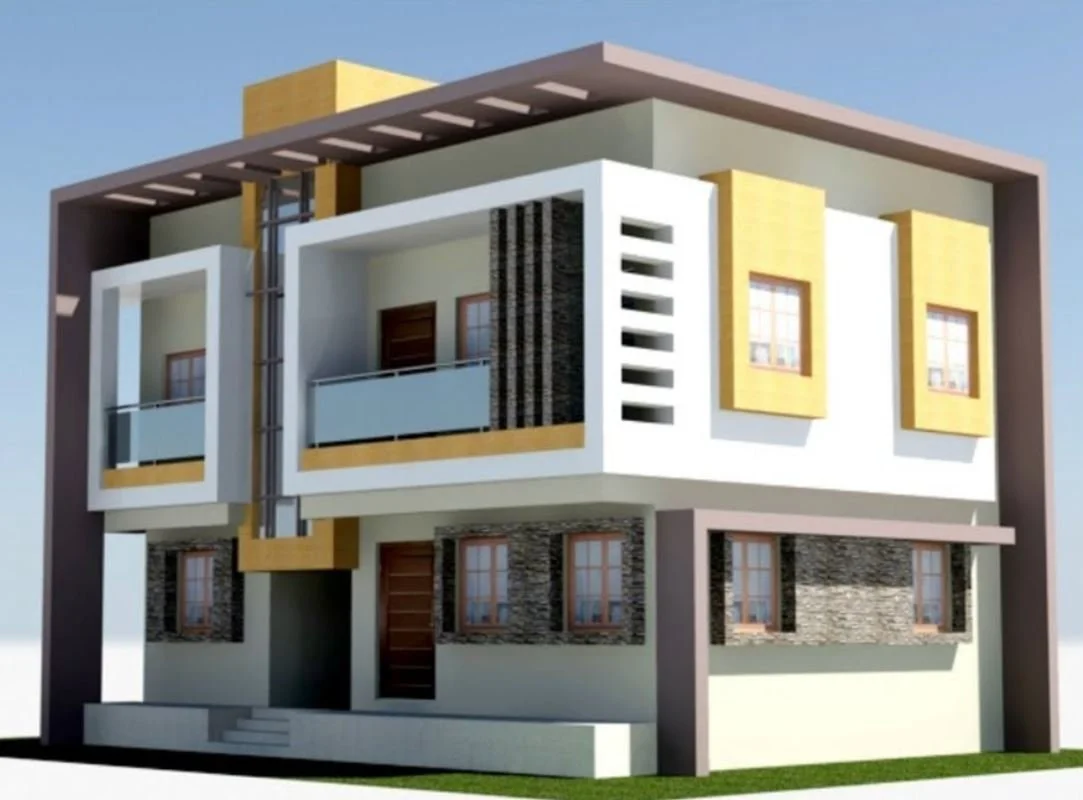AutoCAD Level 1
The AutoCAD Level 1 course is designed to provide participants with a solid foundation in the essential skills needed for 2D drafting and design using Autodesk AutoCAD software. Whether you're new to AutoCAD or looking to refresh your skills, this course covers the core concepts and functionalities necessary to create accurate technical drawings efficiently.
Through a combination of theoretical instruction and hands-on practice, participants will learn how to navigate the AutoCAD interface, create basic geometric shapes, annotate drawings, and produce professional-quality designs. Emphasis is placed on developing proficiency in essential AutoCAD tools and commands, enabling participants to create precise drawings according to industry standards.
Prerequisites: Basic computer skills and keyboarding
Course Length: 3 days - 9:30 am to 4:30 pm Cost: $595.00
AutoCAD Level 2
AutoCAD Level 2 builds upon the foundational skills acquired in the fundamental course, delving deeper into advanced techniques and functionalities of Autodesk AutoCAD software for 2D drafting and design. This course is designed for individuals who have completed the AutoCAD Level 1 or possess equivalent experience and are looking to expand their proficiency in AutoCAD to create more complex and detailed drawings.
Through a combination of theoretical instruction and hands-on exercises, participants will explore advanced topics such as precision drawing techniques, customization options, and advanced annotation elements. Emphasis is placed on enhancing productivity, improving efficiency, and adhering to industry standards in drafting and design. A focus is placed on customization to create company standard settings stored within an AutoCAD template including, scaled drawings using Paperspace and Modelspace.
After completion of this course, the student will leave with a custom drawing template that can used for all of their future projects.
Prerequisites: AutoCAD Level 1 or instructor’s consent.
Course Length: 3 days - 9:30 am to 4:30 pm Cost: $595.00
AutoCAD Level 3
The AutoCAD 3D Modeling course is designed to provide participants with comprehensive knowledge and skills to create, edit, and visualize three-dimensional models using Autodesk AutoCAD software. Building upon the foundational concepts of 2D drafting, this course focuses on advanced techniques and tools for 3D modeling, rendering, and presentation.
Participants will learn to leverage AutoCAD's powerful 3D modeling capabilities to create complex geometries, visualize designs, and produce high-quality renderings. Emphasis is placed on developing proficiency in creating realistic 3D models, applying materials and textures, and generating compelling visualizations.
Prerequisites: AutoCAD Levels 1 and 2 or Instructor’s consent
Course Length: 3 days 9:30 am - 4:30 pm Cost: $595.00


